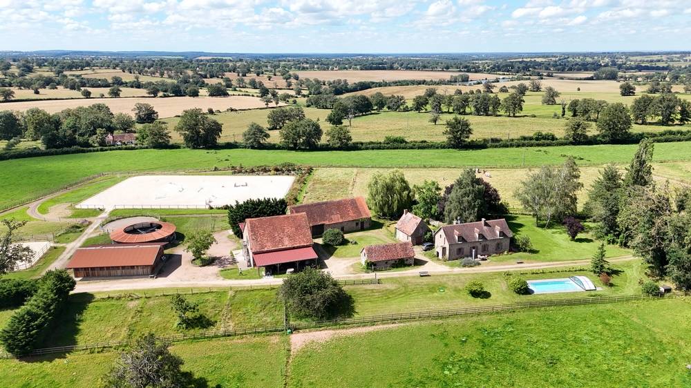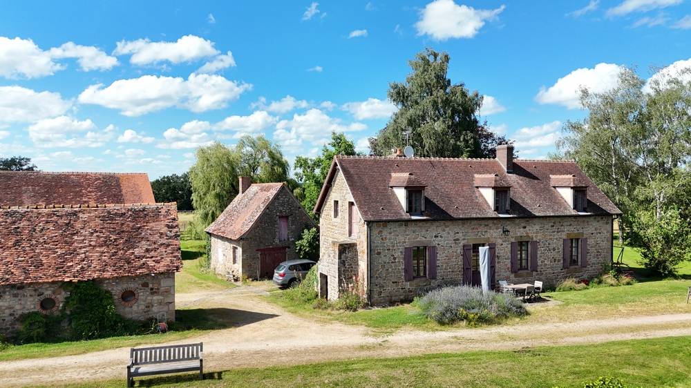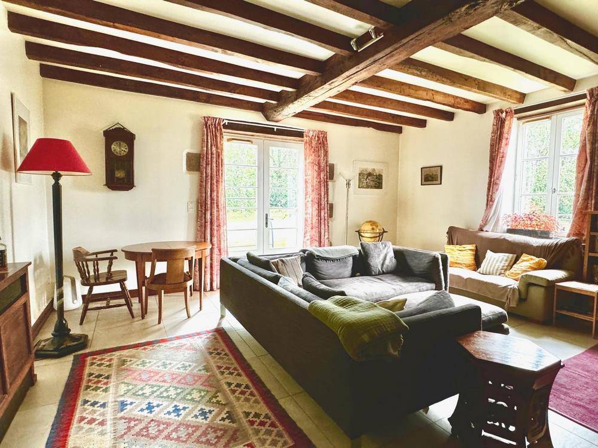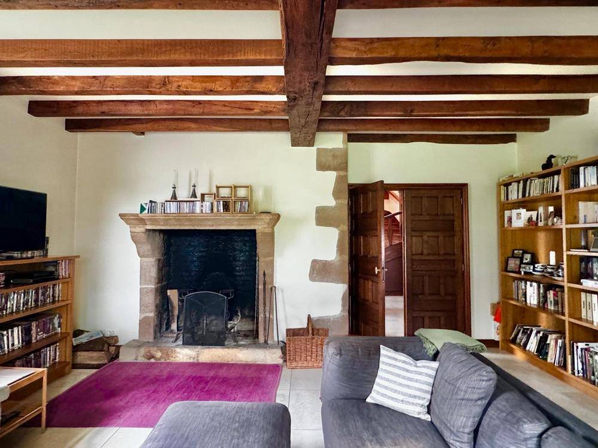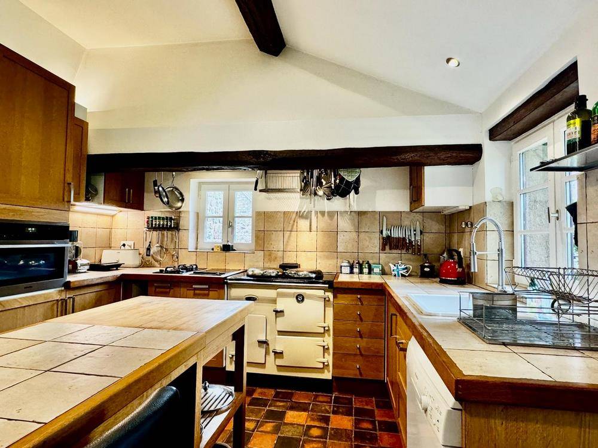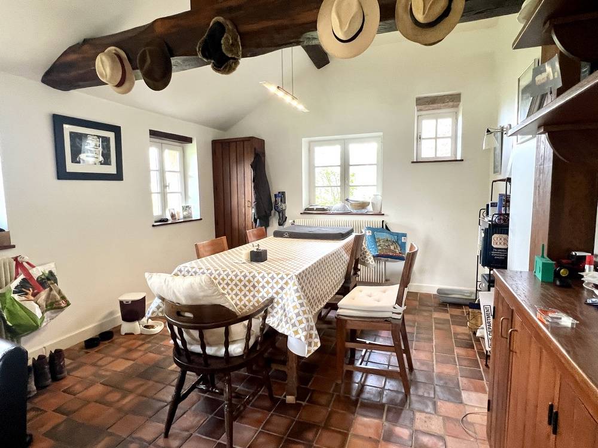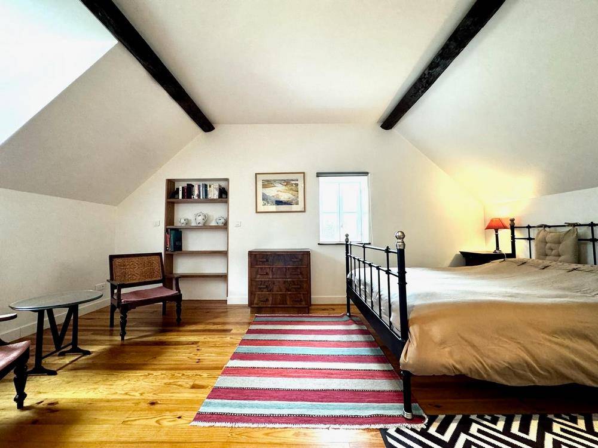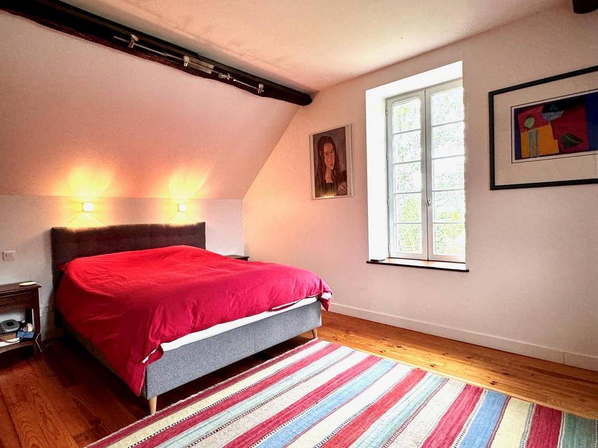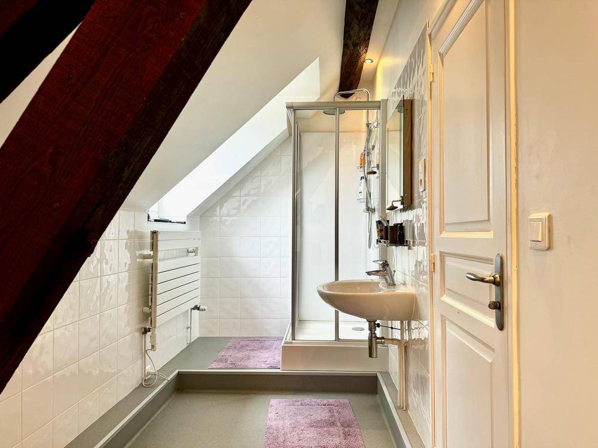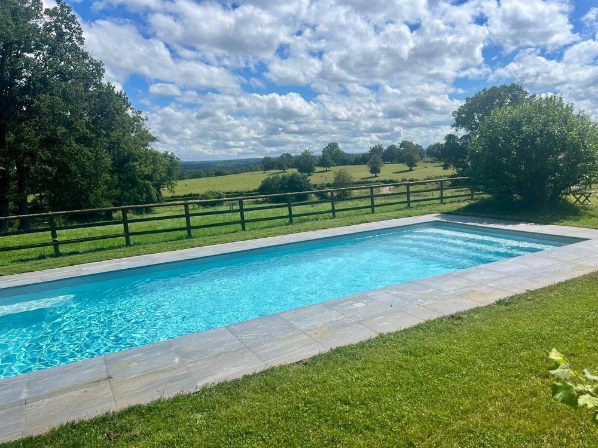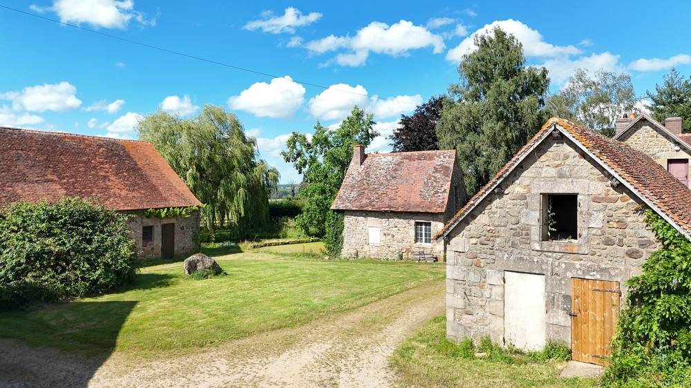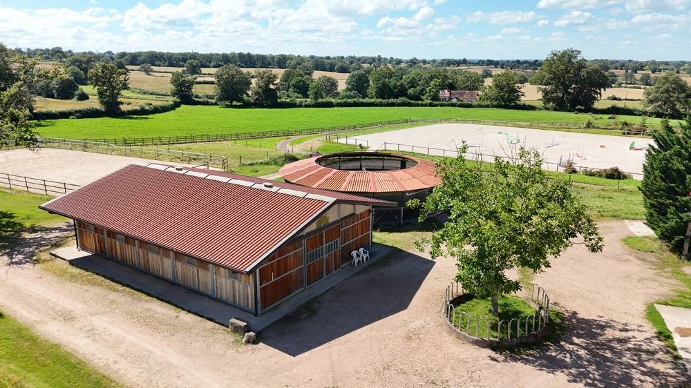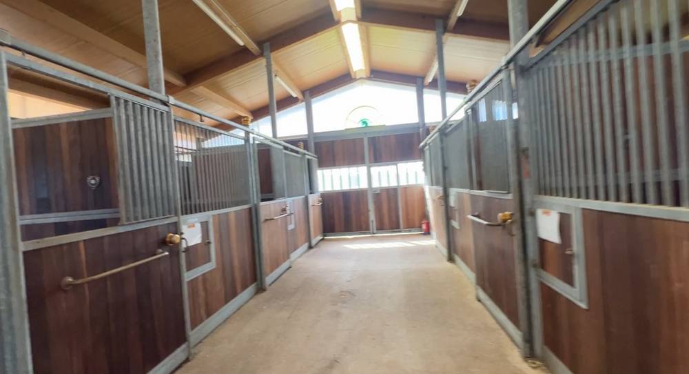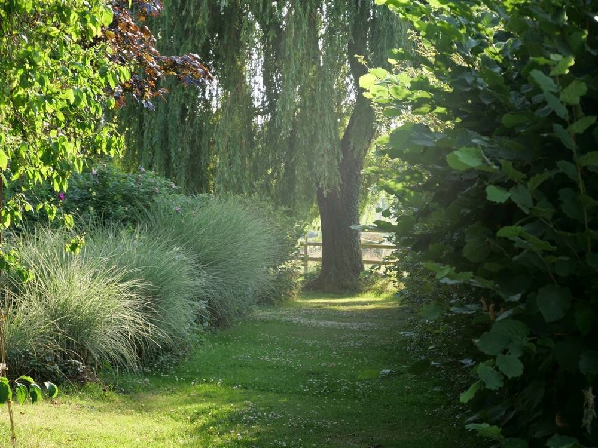Description of the property
Close to Cérilly
A equestrian property, 13 ha of land, ideally located at the crossroads of the A77, A71 and A79 freeways, in the heart of the Bocage Bourbonnais.
-Geneva and Paris just over 3 hours away,
-Le Mans about 3h20,
-Fontainebleau, approx. 2h20,
-about 15 minutes from the Tronçais forest massif.
An authentic group of buildings in local stone, with undeniable charm, around a courtyard. A confortable main house with a swimming pool.
Equestrian facilities built with quality components, for horse comfort, safety and user convenience.
A 10-box Rinco barn. Large stall with drinking troughs, feed troughs and rubber mats.
A large stone building with 7 indoor boxes, Rinco, shower and storage space.
Above, an apartment: living room with kitchen, two bedrooms, shower room and attic.
A covered Kraft walker, 6 places.
A ~16m round pen.
An outdoor ring of ~40m x 20m, Bordsol soil, automatic watering.
A second outdoor ring ~70m x 50m , Bordsol floor, automatic watering system.
A track of approx. 1,100m with a straight line.
An shed used as a garage. A platform for manure. A storage shed for fodder. Stabilized parking, private driveway access, two access gates.
Numerous paddocks and meadows, enclosed by electric fence; the whole on an approximate surface of 13ha, perfectly maintained.
An authentic house,with cellar. Ground floor: reception room, cosy living room with fireplace, bright and welcoming kitchen opening onto dining room, bedroom with en-suite bathroom.
Upstairs, a landing leads to a large bedroom with private shower room and walk-in shower, and a third bedroom with dressing room and private shower room. A bathroom/laundry room that could be converted into a fourth bedroom.
Recently renovated and perfectly maintained. Central gas heating.
Heated, covered 11mx4m swimming pool.
English garden with trees. A pond surrounded by low stone walls, overlooked by a wooden terrace for summer lunches and evenings.
A traditionnal barn: vast storage space and workshop.
A small stone house used as a shed.
A local stone building houses two tack rooms.
Description on request.
Price ISP 768 500 euros (including our fees of 6% inc. VAT, in accordance with our schedule, payable by buyers).
Information on the risks to which this property is exposed is available on the georisques website.
Details Property
- Living space : 165.00 m²
- Property surface : 13 ha
- Stall(s) : 17
- Riding school : 2
- Staddlerie(s) : 2
- Paddock(s)
- Well(s)
- Cottage(s)
- Horse walker(s)
- Storage
- Car park
- Manure pit
- Riding path
- Field(s)
- Gallop track(s)
- Spring garden
- Lunging ring(s)
- Tack room(s)
- Horse shower(s)
- Shower(s)
- Treatment room
- Room(s) : 5
- Bedroom(s) : 3
- Bathroom(s) : 3
- Garage(s) : 2
- Apartments
- Staff housing
- Swimming pool
- Dependencies
Consommations énergétiques
Emissions de gaz à effet de serre
Your contact
Ask for informations

