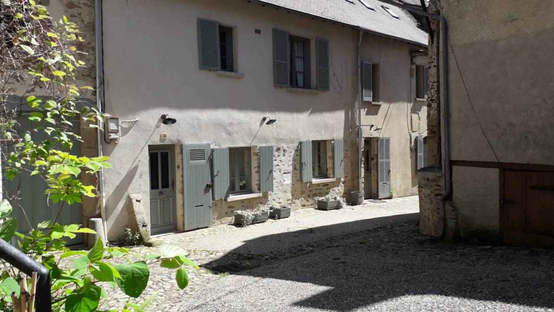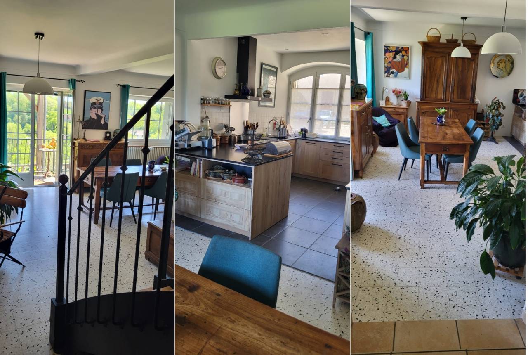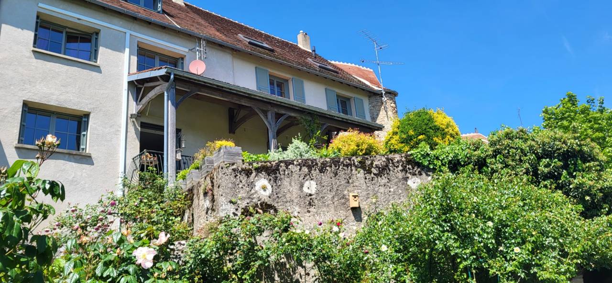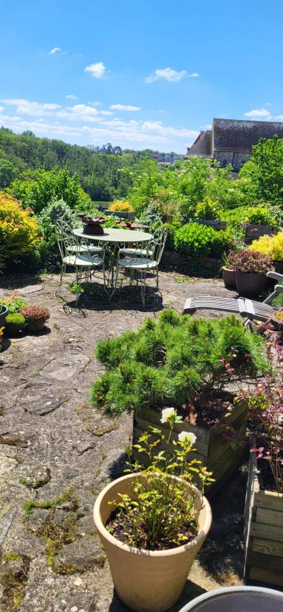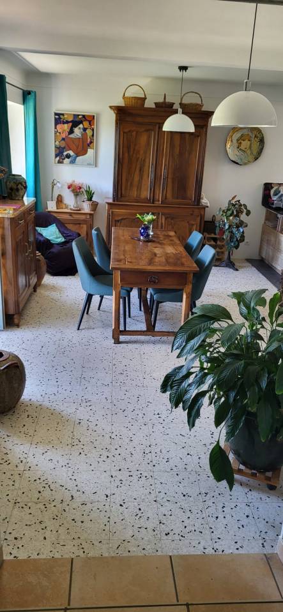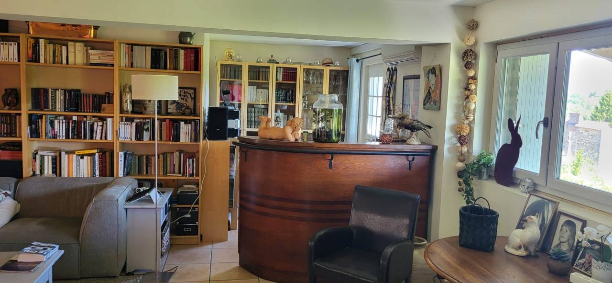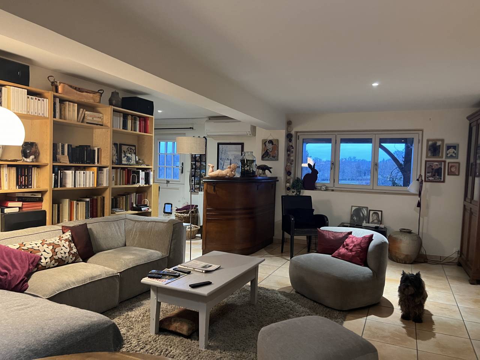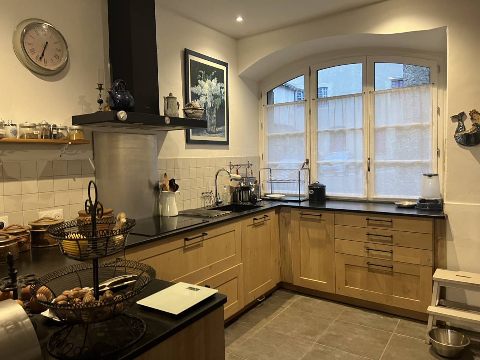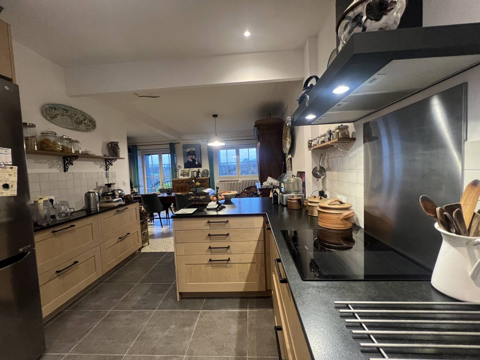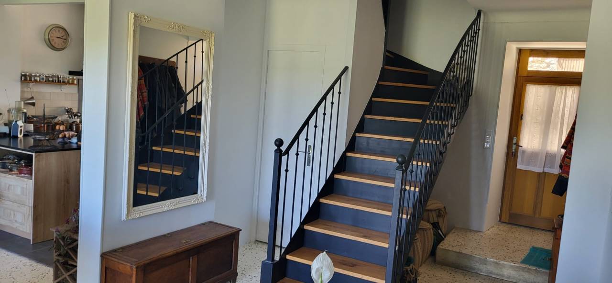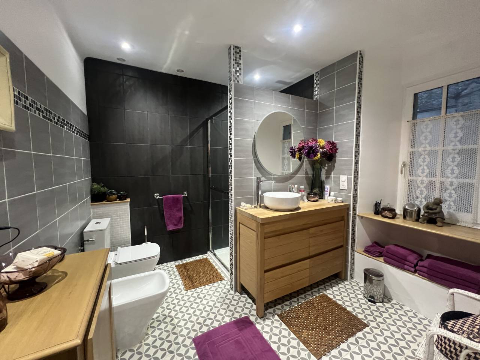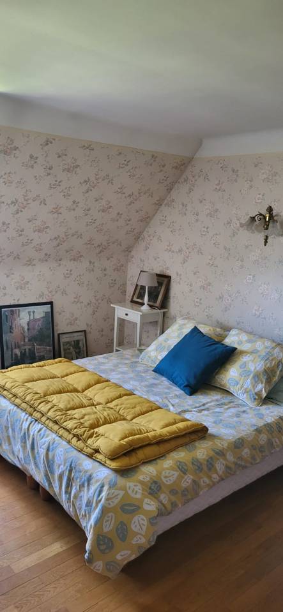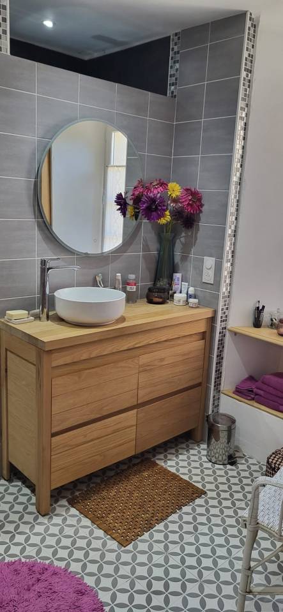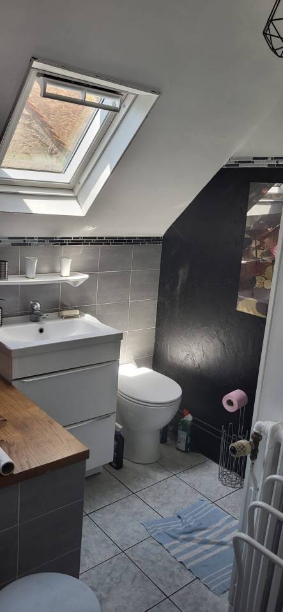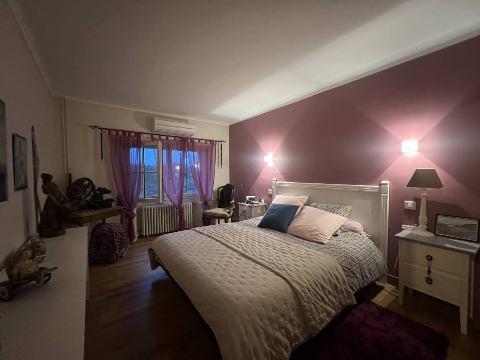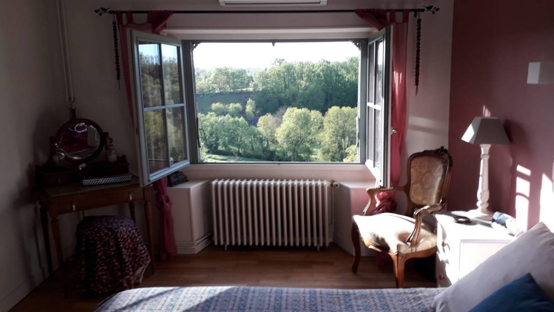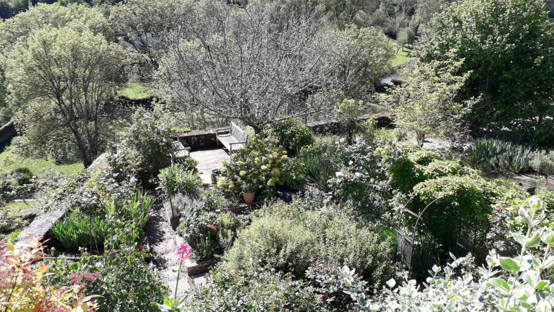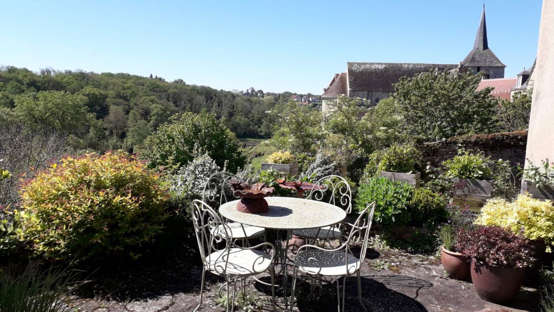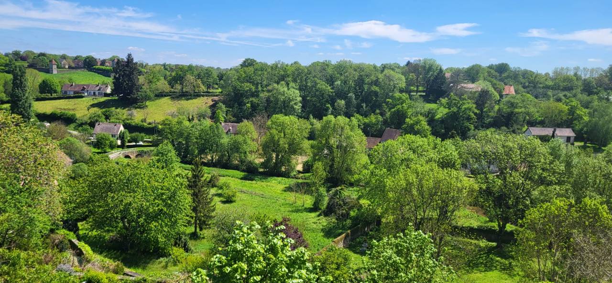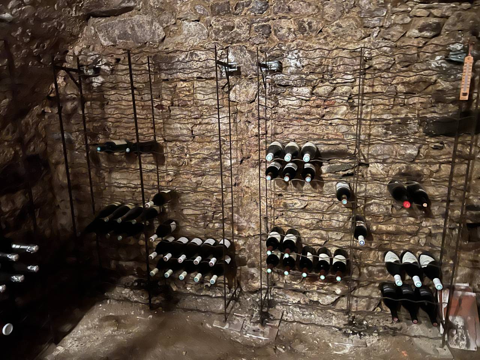Description of the property
In the heart of the medieval village of Saint Benoit-du-Sault, on the ramparts with 180° views over the countryside, a charming, tastefully renovated house. Beautiful terraced garden.
On the first floor, an entrance hall opens onto a large dining room and its well-equipped kitchen. A large living room opens onto the terrace.
On the second floor, access via a beautiful staircase designed and built by a craftsman, a landing leading to two bedrooms, a shower room and sanitary facilities.
On the second floor, a landing leading to two bedrooms, a dressing room, a shower room and sanitary facilities. A 3-room cellar.
Access to all amenities in Saint Benoit-du-Sault: pharmacy, restaurant, supermarket, post office, café... and weekly market.
ISP price 232,000 euros ISP (including our fee of 7% all taxes included). ref 1611
Information on the risks to which this property is exposed is available on the Géorisques website.
In het hart van het middeleeuwse dorp Saint Benoit-du-Sault, op de vestingmuren met 180° uitzicht over het platteland, is dit charmante huis smaakvol gerenoveerd. Mooie terrasvormige tuin.
Op de begane grond geeft een hal toegang tot een grote eetkamer en een goed uitgeruste keuken. Een grote woonkamer die uitkomt op het terras.
Op de eerste verdieping, toegang via een prachtige trap ontworpen en gebouwd door een ambachtsman, een overloop die leidt naar twee slaapkamers, een doucheruimte en een badkamer.
De tweede verdieping bestaat uit een overloop die leidt naar twee slaapkamers, een kleedkamer, een doucheruimte en sanitair. Een kelder met 3 kamers.
Toegang tot alle voorzieningen van Saint Benoit-du-Sault: apotheek, restaurant, supermarkt, postkantoor, café...en wekelijkse markt.
Prijs 232 000 euro FAI (inclusief onze vergoeding van 7% BTW te betalen door kopers). Exclusief bij Equitrade Immobilier. Ref.11611.
Informatie over de risico's waaraan dit object is blootgesteld, is beschikbaar op de website van georisques.
Details Property
- Living space : 154.00 m²
- Property surface : 200 m²
- Room(s) : 7
- Bedroom(s) : 5
- Bathroom(s) : 2
- Garage(s) : 1
- Dependencies
Consommations énergétiques
Emissions de gaz à effet de serre
Your contact
Ask for informations

