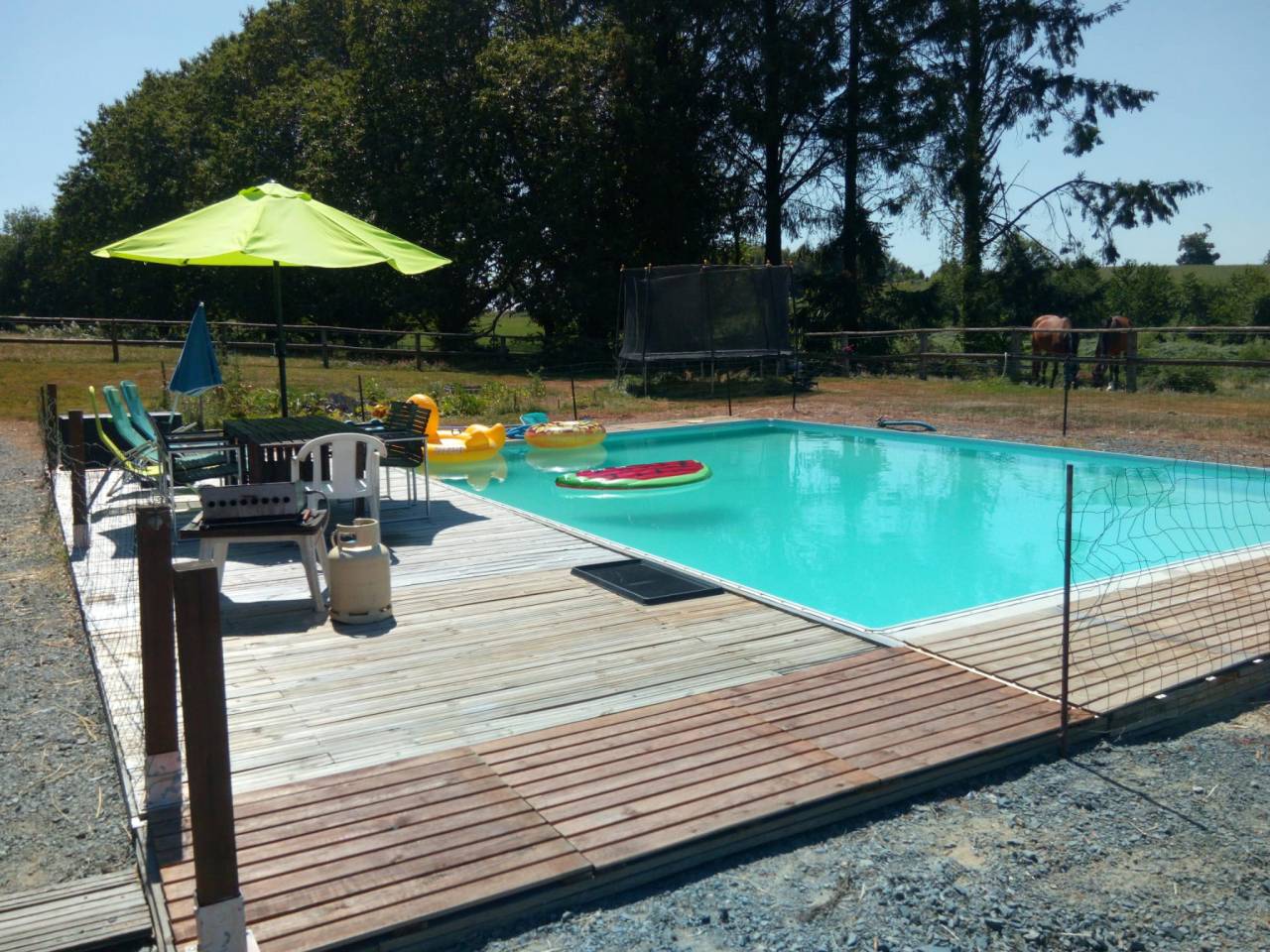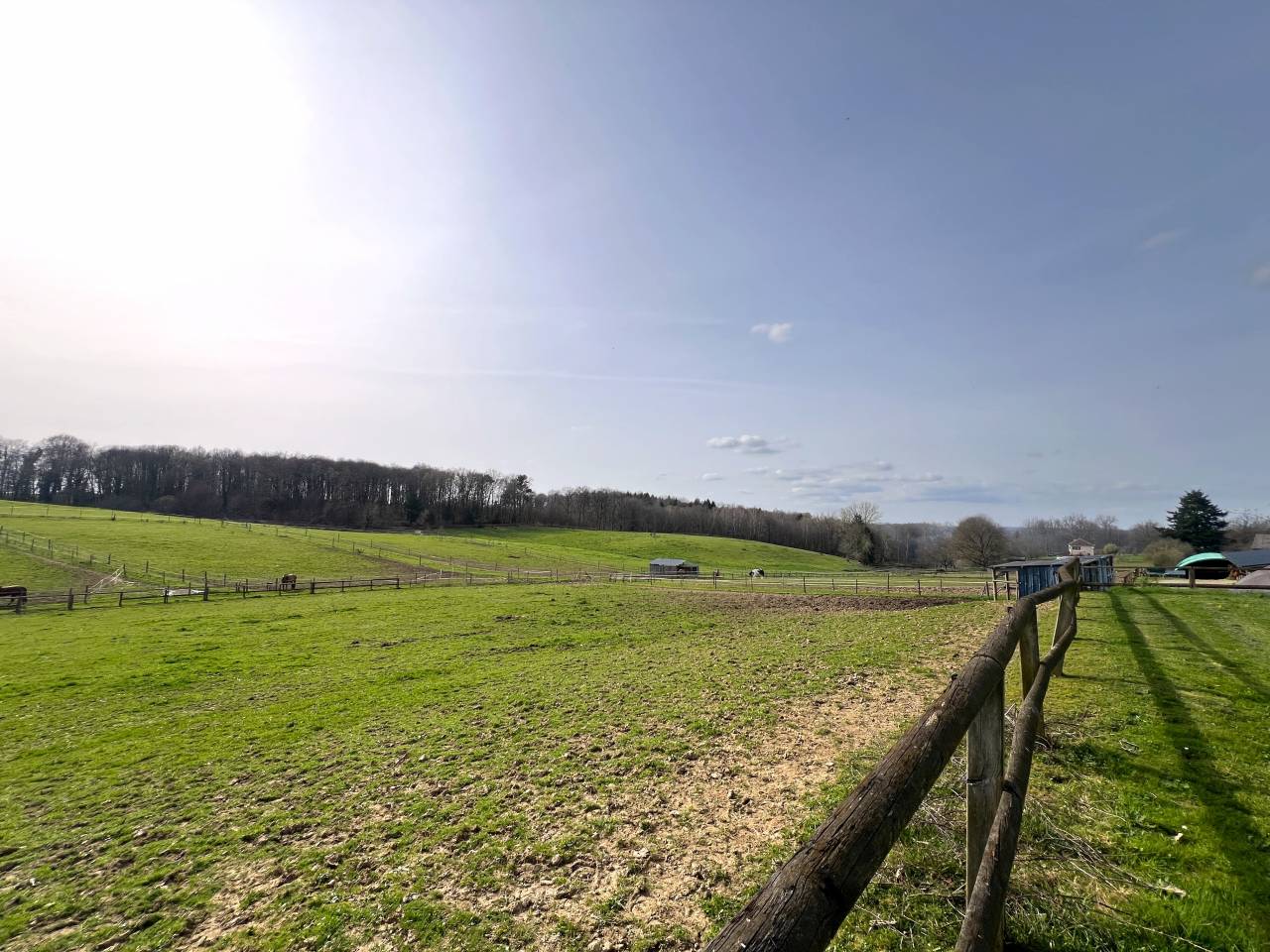Description of the property
Equestrian facilities on approximately 9 ha in one block:
-a barn with 14 boxes (3x3 with water supply), saddlery, grain store,
-a 60m x 40m arena, with automatic watering system,
-a 40m x 20m riding arena, approx,
-an 18m automated covered walker (5 horses),
-a fodder storage tunnel,
-a vehicle shelter approx. 25m x 9.5m.
-a club house/small studio,
-a workshop.
On the ground floor, a comfortable, wood-built house on enclosed grounds of approx. 3,500m2, with covered terrace opening onto the heated swimming pool (9mx6m).
Vast living room with fireplace-insert, dining room with large open kitchen, utility room (laundry, pool room, storage). A study, a bedroom with private shower room, 2 bedrooms and a shower room. A room with a 5-seater jacuzzi (2 berths, 3 seats), bay window overlooking the pool.
Heat pump heating, underfloor heating and cooling.
The entire property is supplied by mains water and a borehole.
Full description on request.
ISP price: 630,000 euros (including fees payable by the vendor). Réf.1583.
Information on the risks to which this property is exposed is available on the georisques website.
Details Property
- Living space : 149.00 m²
- Property surface : 9 ha
- Stall(s) : 14
- Riding school : 1
- Quarry : 1
- Staddlerie(s) : 2
- Paddock(s)
- Well(s)
- Horse walker(s)
- Field shelter(s)
- Storage
- Car park
- Manure pit
- Field(s)
- Club house
- Silo(s)
- Tack room(s)
- Horse shower(s)
- Treatment room
- Room(s) : 6
- Bedroom(s) : 4
- Bathroom(s) : 2
- Garage(s) : 1
- Swimming pool
- Dependencies
Consommations énergétiques
Emissions de gaz à effet de serre
Your contact
Ask for informations


