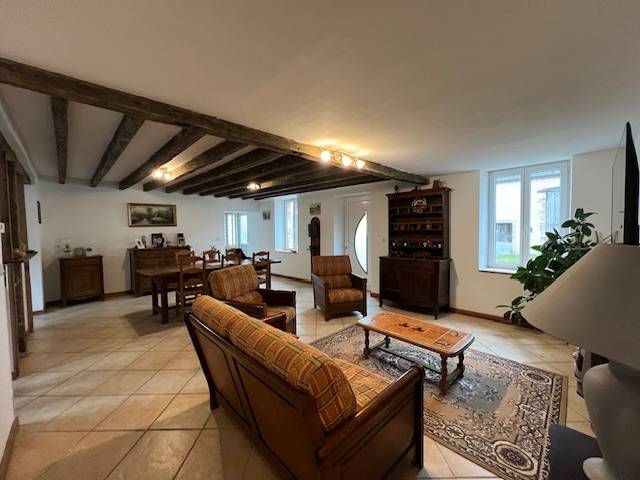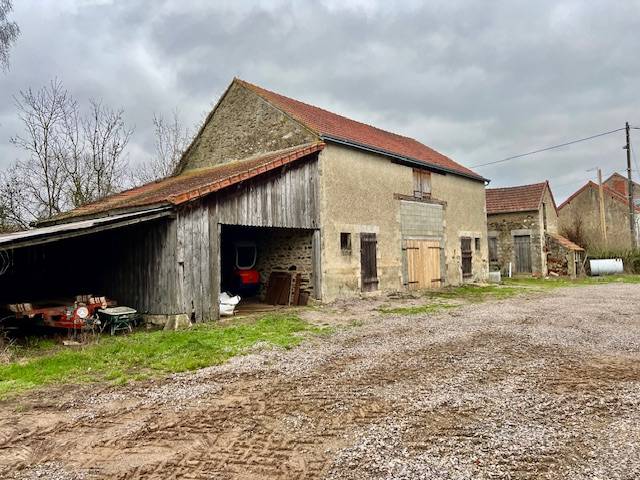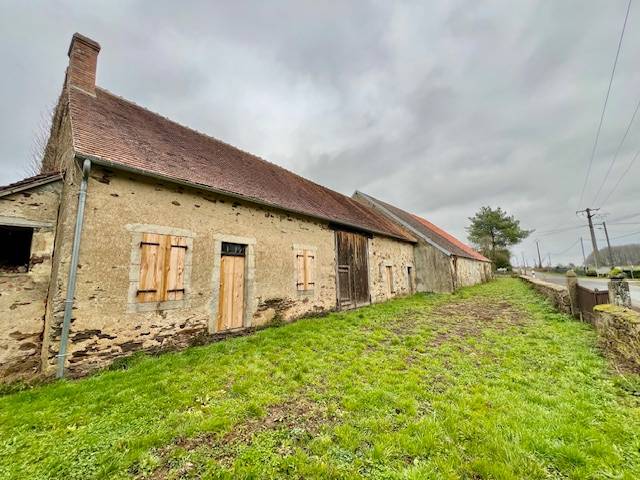Description of the property
Farmhouse set in over 6,300 m² of land, comprising a recently renovated longère, two barns, a storage shed, two lean-to buildings and a two-room farmhouse and barn for renovation.
The farmhouse (approx. 105m²) totaly renovated comprises an entrance hall, an attractive living/dining room, a spacious open-plan kitchen, a utility room and boiler room, 3 bedrooms and a shower room with Italian shower. 2 separate sanitary units. Underfloor heating throughout, recent oil-fired boiler. Mains water and possibility of using the well to supply the sanitary facilities and washing machine (existing installation connected, pump missing).
A barn opposite the longère forms a courtyard, mostly tarmac, with a gate providing access.
A barn with wooden shed, a pigsty, a workshop with dovecote and a storage shed form a courtyard to the rear of the farmhouse, with independent access.
Another gate gives access to the old small farmhouse, part two-room dwelling house and bread oven, a small barn and a small stable, all in need of renovation.
Finally, a vast grassy plot of over 3,600 m² offers a variety of possibilities.
A mixed housing/craft project ? A must-see!
Full description on request. Ref 1569
ISP price:194 740 euros (including 7% agency fees, payable by purchaser).Ref 1569
Information on the risks to which this property is exposed is available on the georisques website.
DPE coming soon.
Details Property
- Living space : 105.00 m²
- Property surface : 6300 m²
- Room(s) : 4
- Bedroom(s) : 3
- Bathroom(s) : 1
- Garage(s) : 4
- Dependencies
Consommations énergétiques
Emissions de gaz à effet de serre
Your contact
Ask for informations



